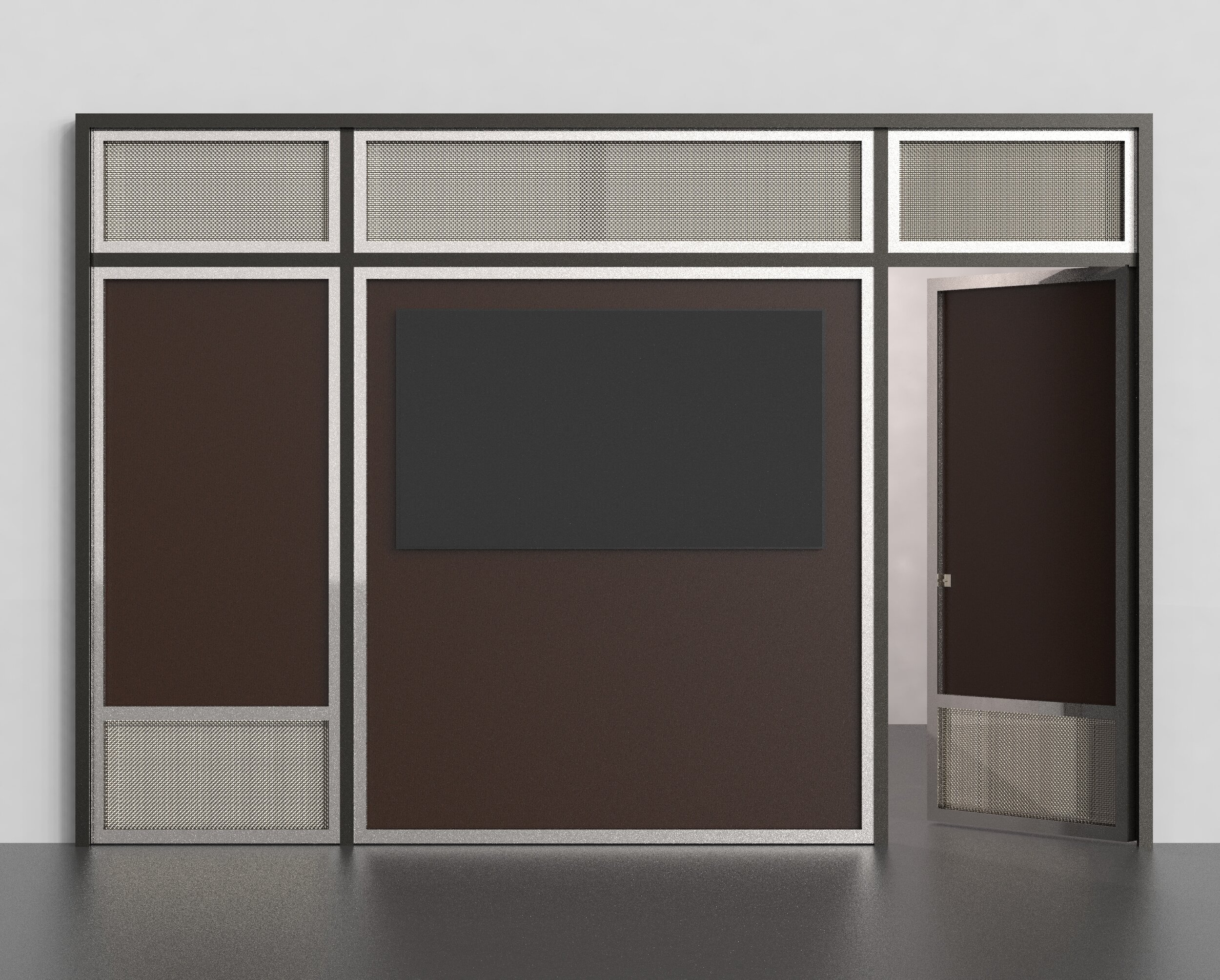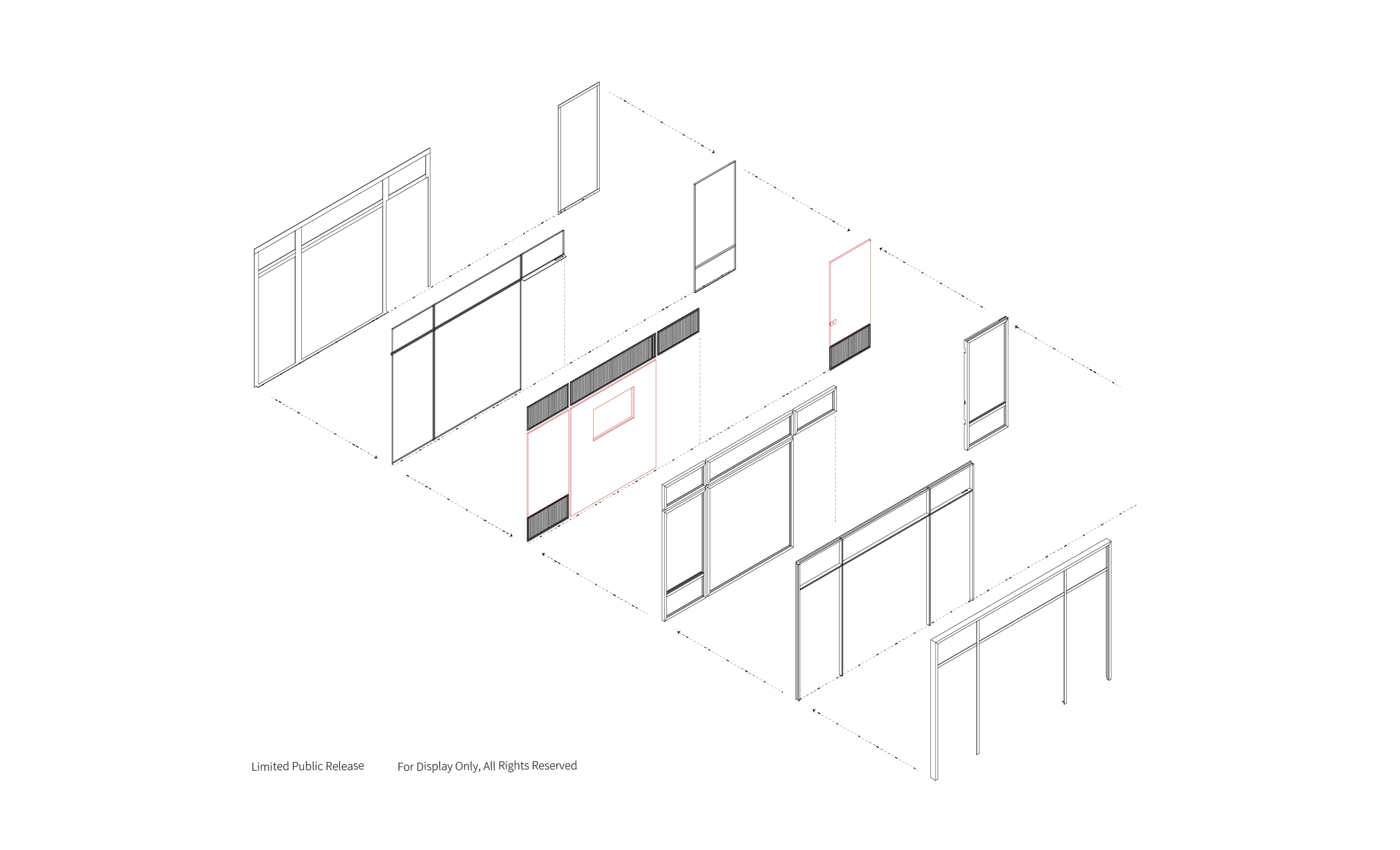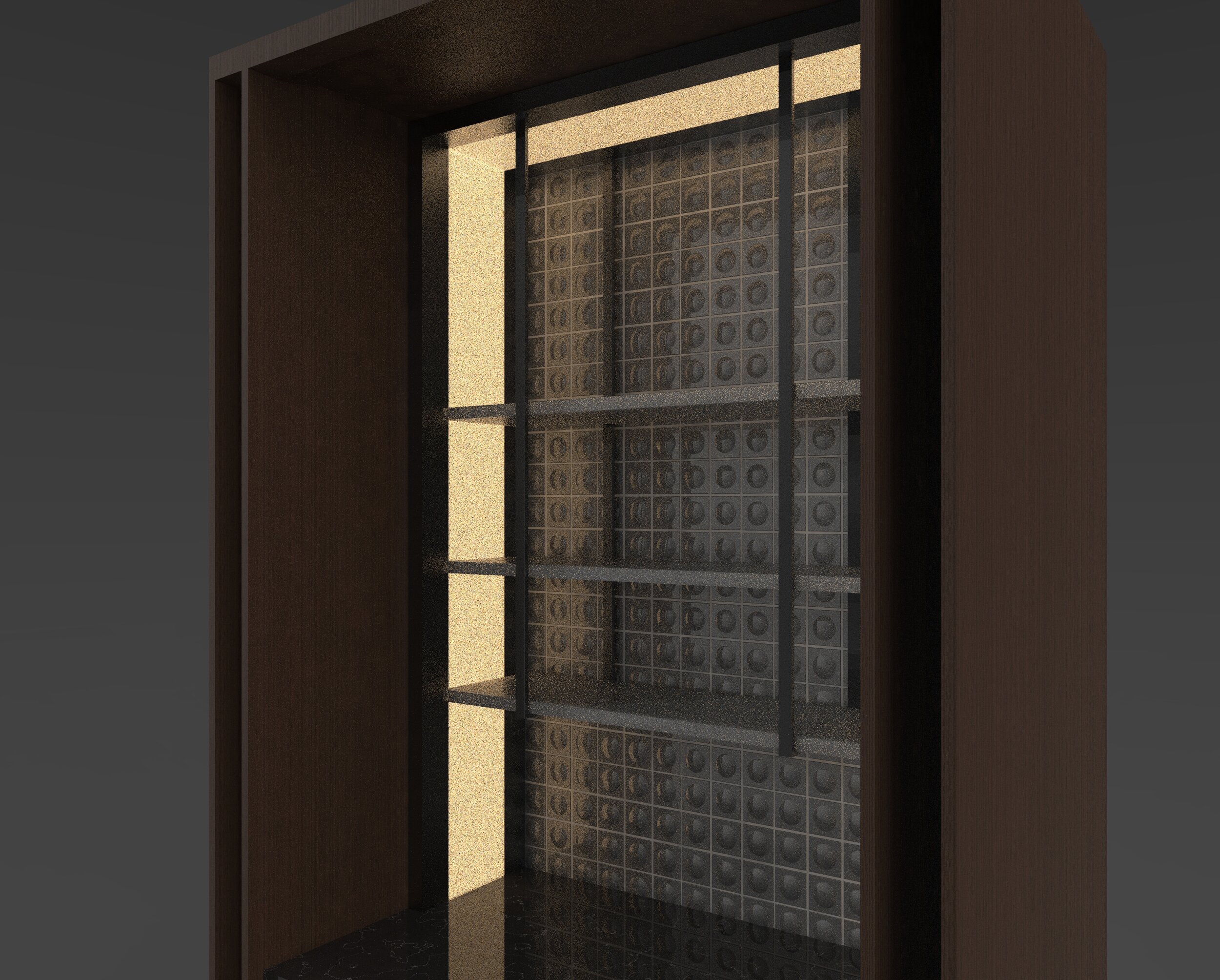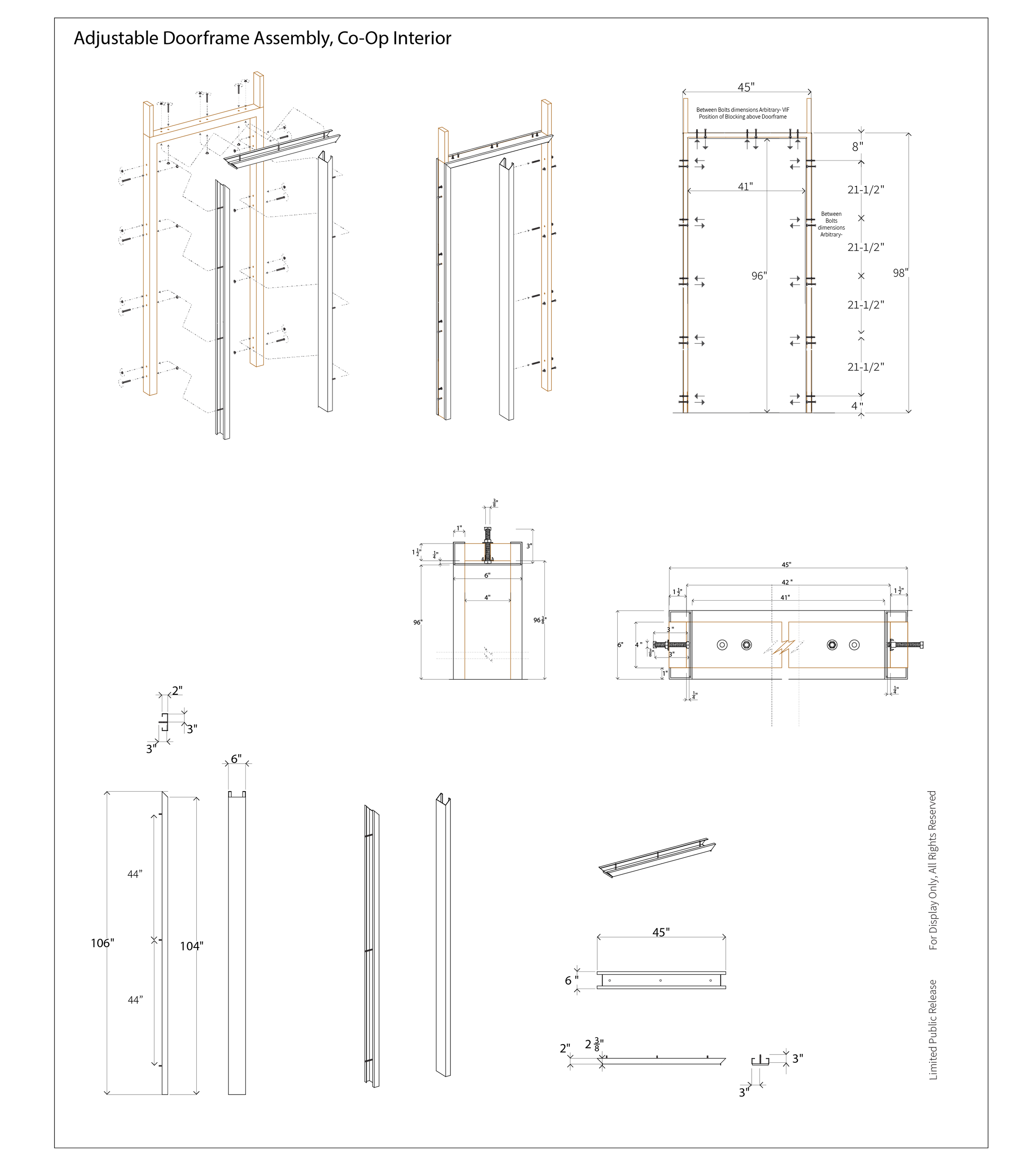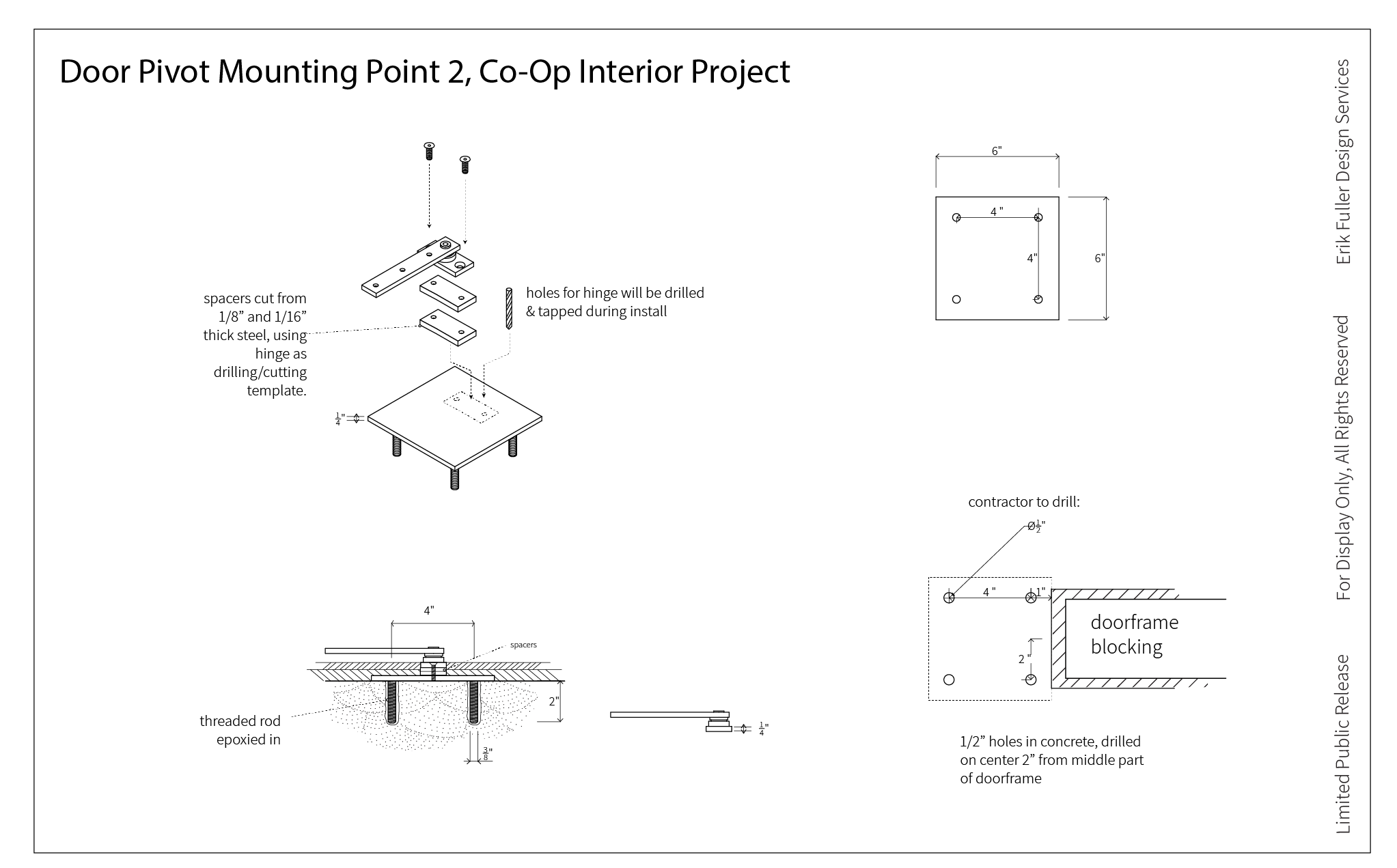Manhattan Interior
Background
I was contracted as part of a much larger team to provide designs for architectural metalwork and furniture as part of a large-scale renovation in a midtown Manhattan luxury penthouse.
Task
The client and architect had established general design guidelines, but these sketches did not provide a roadmap for the construction fabrication, installation, or maintenance of these structures. Working to suit the architectural plans for the space, I engineered custom bars, doorways, media walls, and various detail fittings. Due to the high standard of finish demanded by the client, architect, and budget, and preliminary delays imposed by the beginning of the Pandemic, it became imperative that reliable communication was established for all stakeholders in the project.
Solution
Working from the idea sketches provided by the architect, I first developed models of all proposed pieces of the Renovation. Making photorealistic renderings allowed us to present the pieces to the client and win final approval on designs.
Approval established, I worked with the fabricator to develop construction strategies for the pieces themselves. Establishing a timeline of completion and order of operations, I consulted with the fabricator and architect to establish the best division of project stages.
Referring to my experience in metalworking and fabrication, I developed a construction strategy to fulfill the design requirements in an efficient, timely, and flexible manner. This involved making major decisions on fabrication and construction strategies. I established details such as fit finish, interior structure, and choice of material for much of the structure. Additionally, to efficiently complete the project, I made decisions about which parts should be fabricated with CNC techniques such as laser cutting and milling. For these, I provided special files derived from the model I had made Notably, I also programmed specialized Python scripts to maximize materials and labor time during the design and construction phases, allowing far more accurate estimates of total required materials.
The rights of these images remain with the clients, and this limited release is with their permission.
Finally, I remained available for consultation throughout the construction and installation phase, allowing me to rapidly change the designs based on new evolutions in the design. Changing design needs were integrated into the project. One example of this was the new incorporation of a High-Fidelity audio system hidden behind the Media wall- this required a revision of the plans mid construction that assured oath accessibility for maintenance to the speakers, and protection from noise related problems such as vibration in the design. However, with the flexibility of the approaches I developed, this was easily achievable.
Conclusion
From ideation to the last final adjustments in the customer’s residence, I coordinated the entire project cycle. The recommendations and solutions I developed as part of this design allowed the client, fabricator, and other contractors to stay appraised of the process of construction, contributing to a faster time between approval and installation, and allowing the client to add ideas during the project.

