Delancey Interior
Like the Manhattan Interior, I was contracted to provide designs during the renovation of a house in Philadelphia. There were a set of ideas the client and architect had developed, but they were not concrete designs with potential to be constructed.
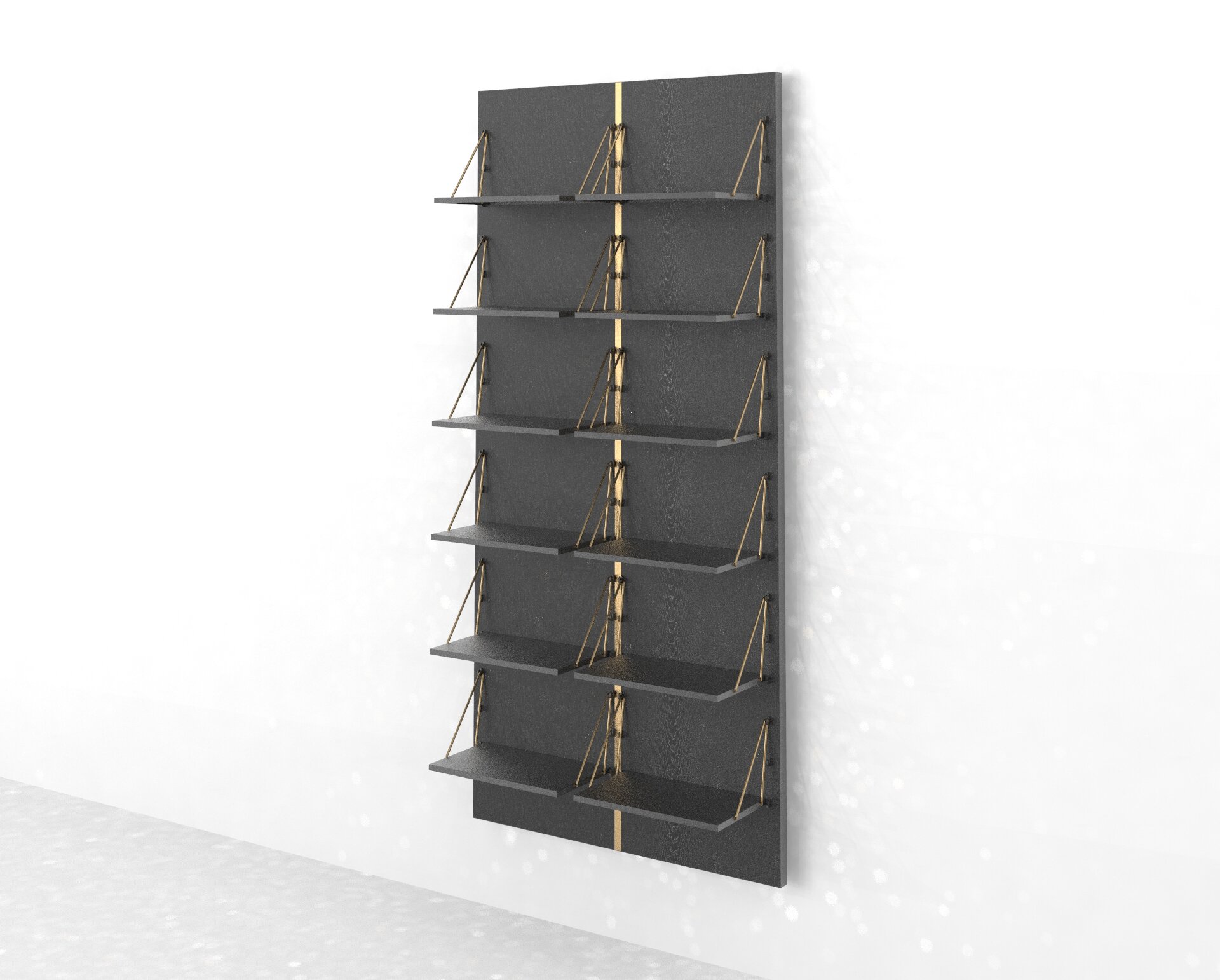
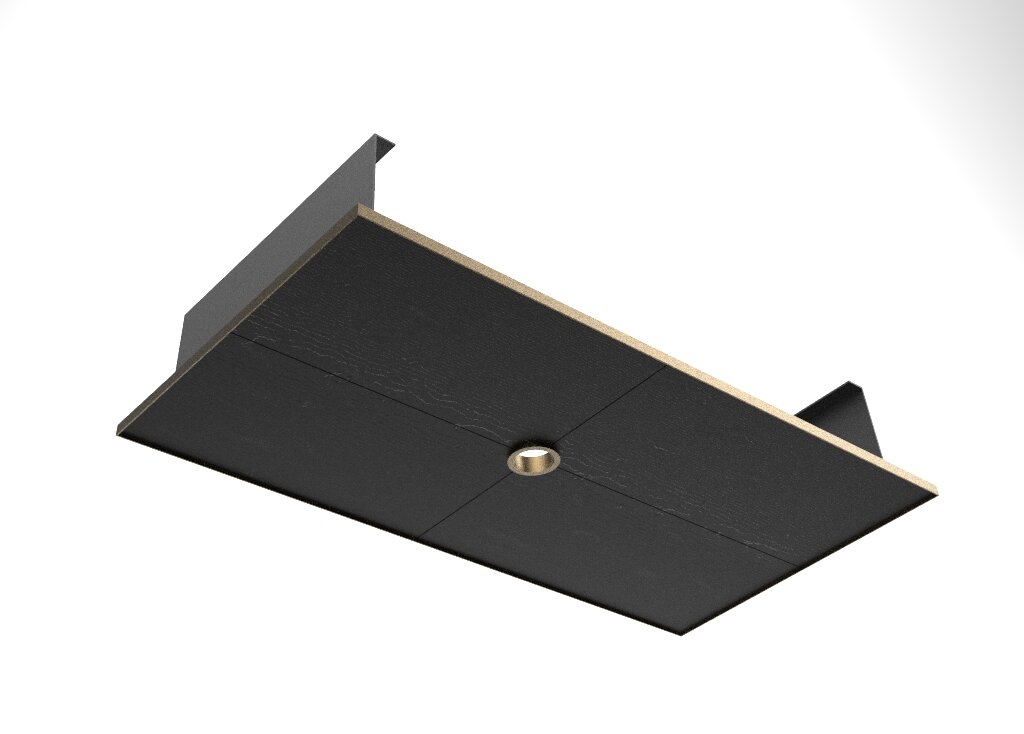
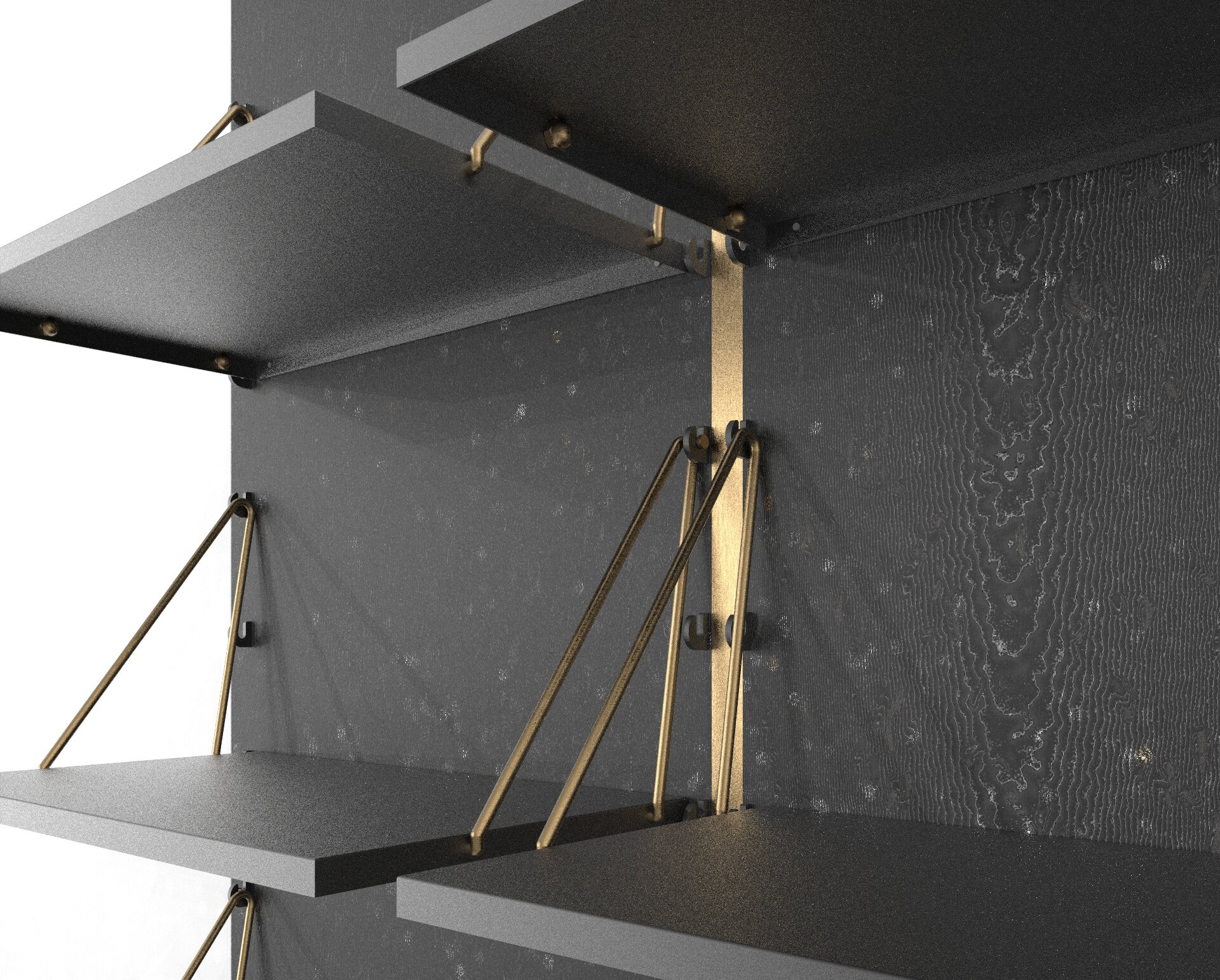
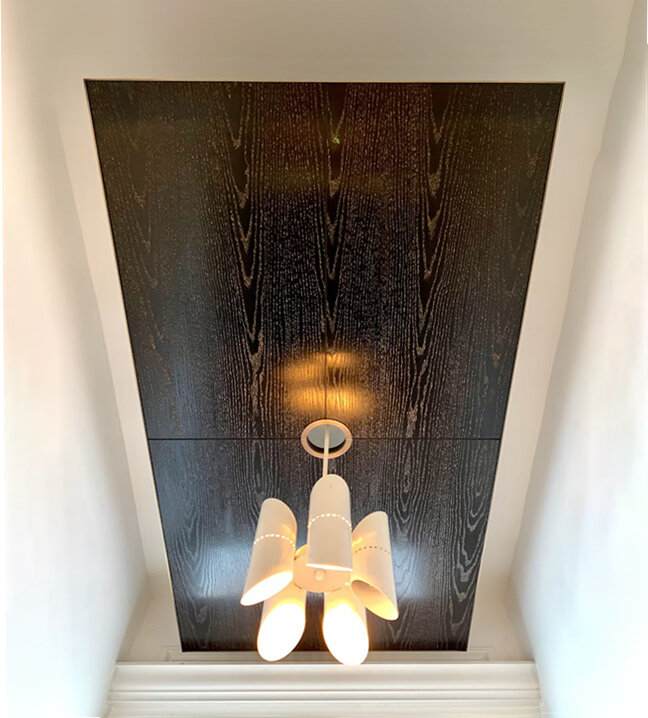
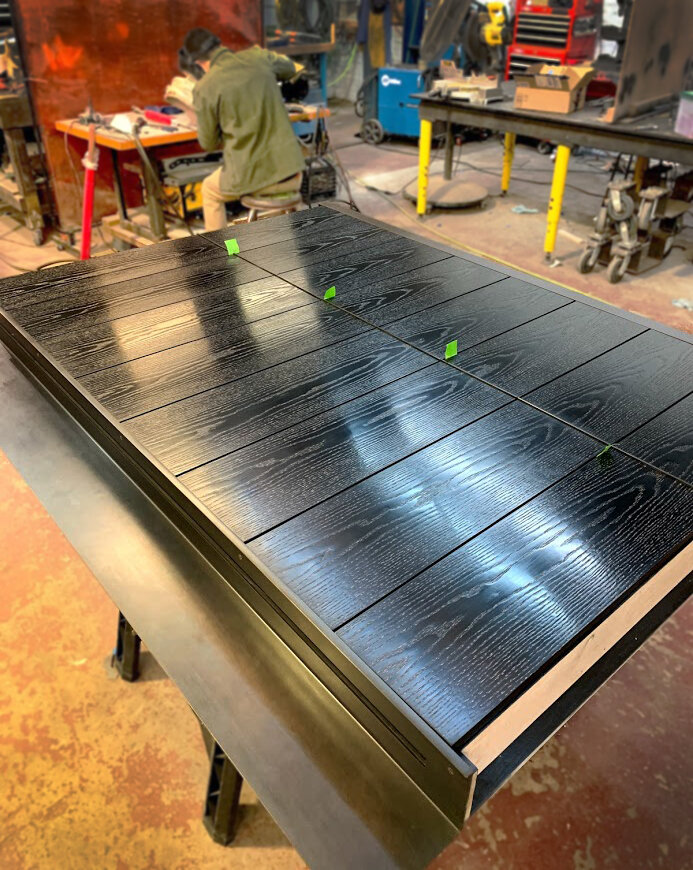
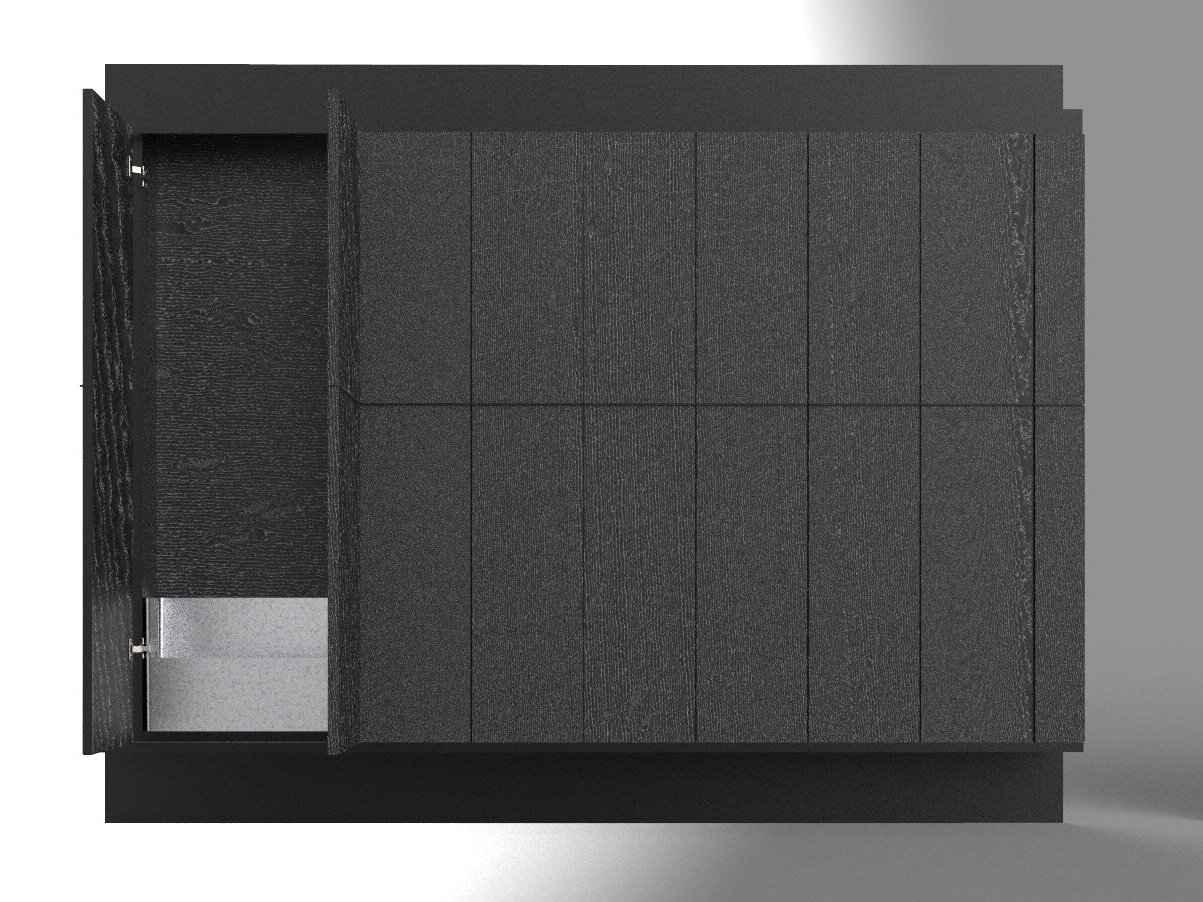
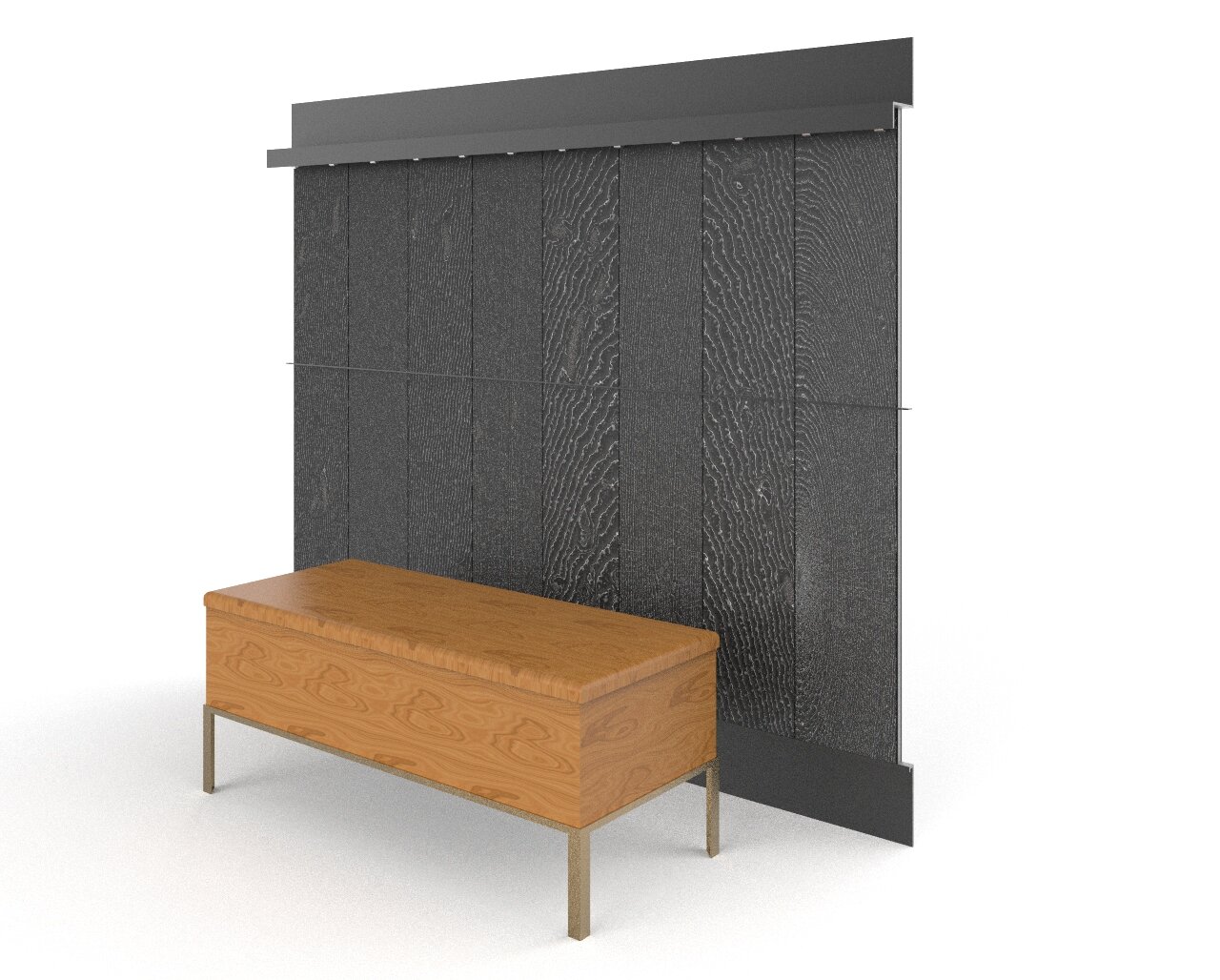
I first developed models of all proposed pieces of the Renovation. Using photorealistic renderings of these, individual pieces of the interior design strategy were pitched to the client.
After these were approved, I worked with the fabricator to develop construction strategies for the pieces themselves. Interfacing with material suppliers and subcontractors doing work such as laser cutting metal and CNC routing wood, I developed a strategy to fulfill the requirements of the design in a manner that best utilized the resources of all parties involved. This detailed step by step construction diagrams, generating the relevant toolpaths for CNC, and selecting materials based on structural and aesthetic needs. Finally, I remained available for consultation throughout the construction and installation phase, allowing me to rapidly change the designs based on evolving stakeholder needs.
The recommendations and solutions I developed as part of this design allowed the client, fabricator, and other contractors to stay appraised of the process of construction, contributing to a faster time between approval and installation, and allowing the client to add ideas during the project.
